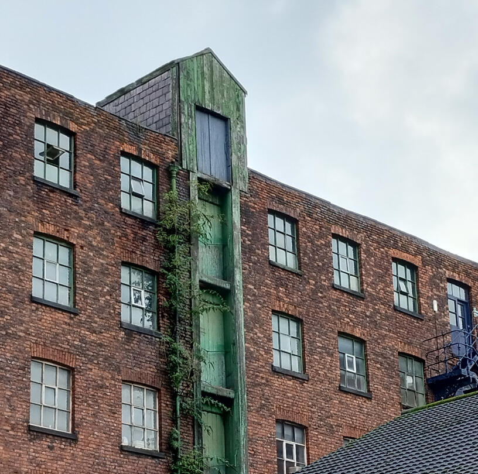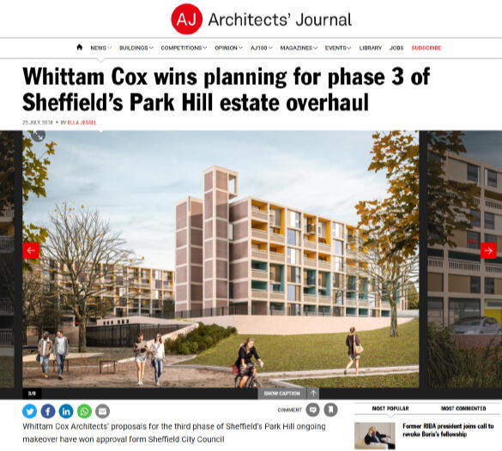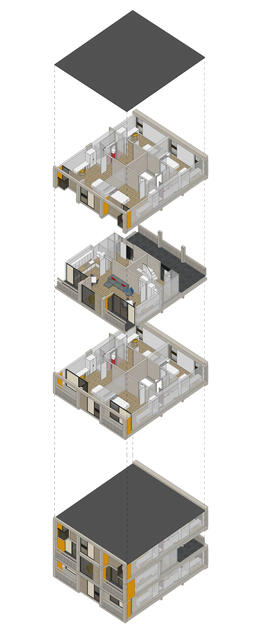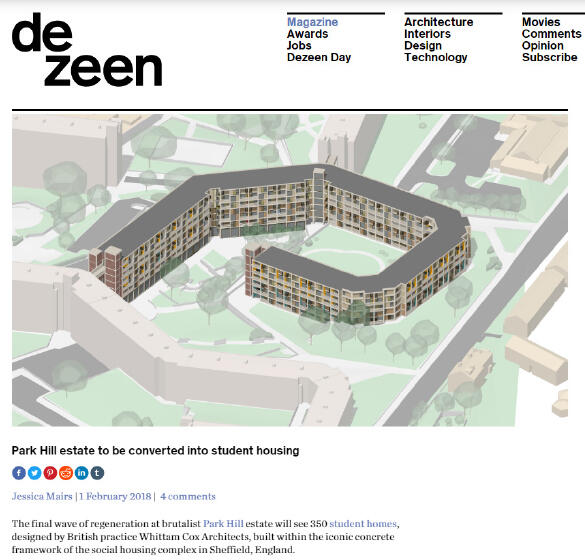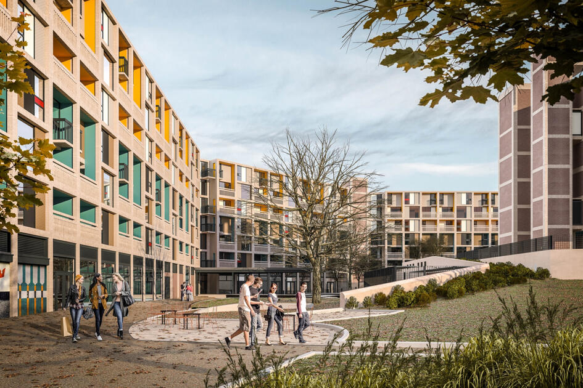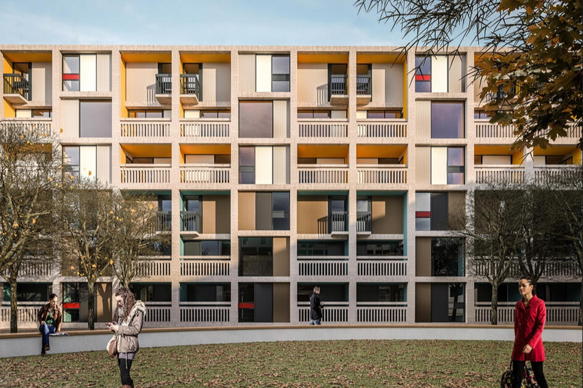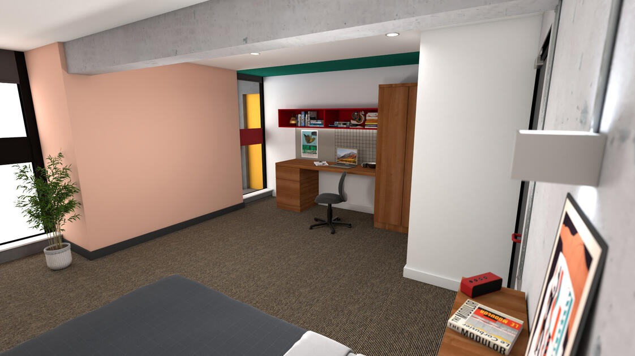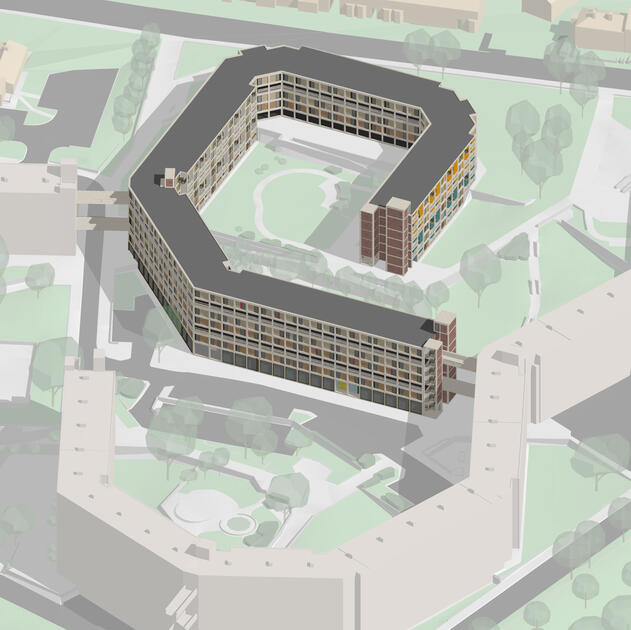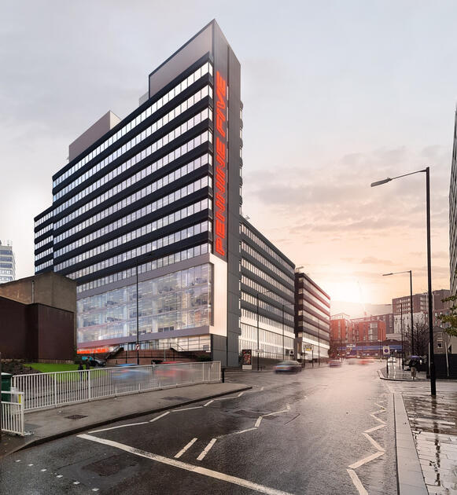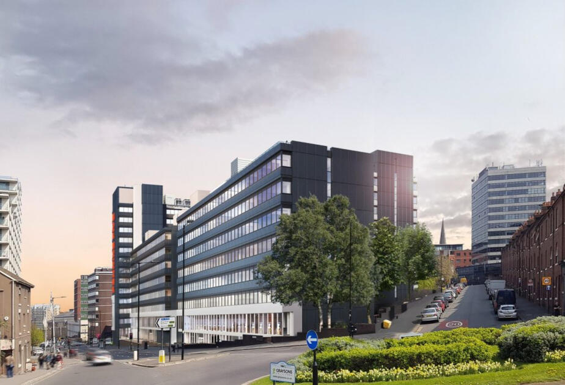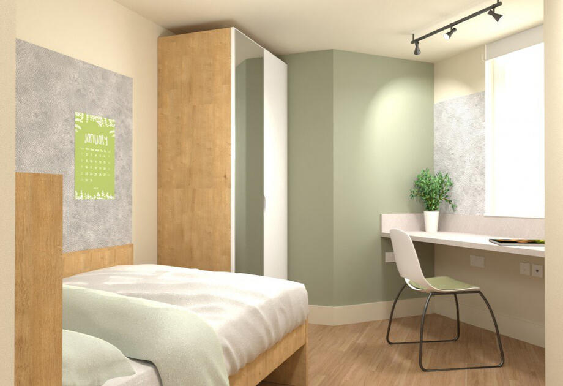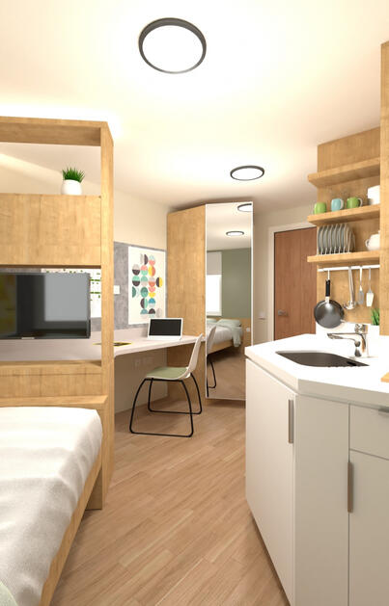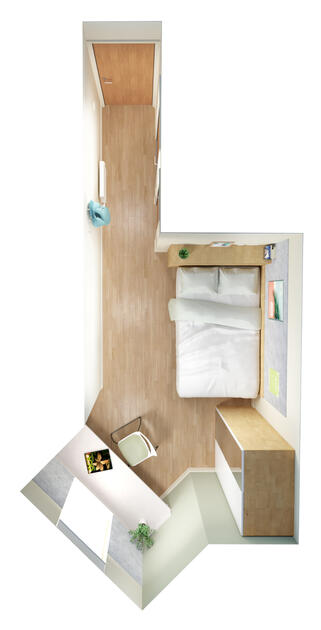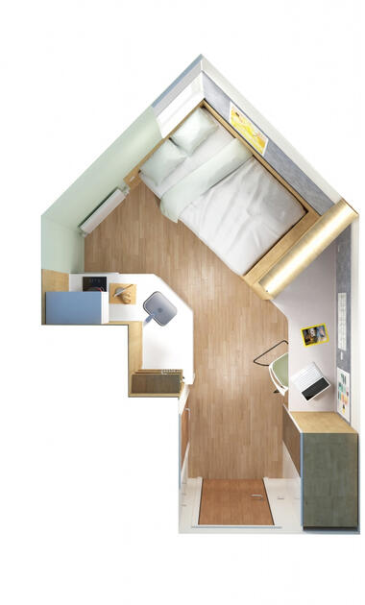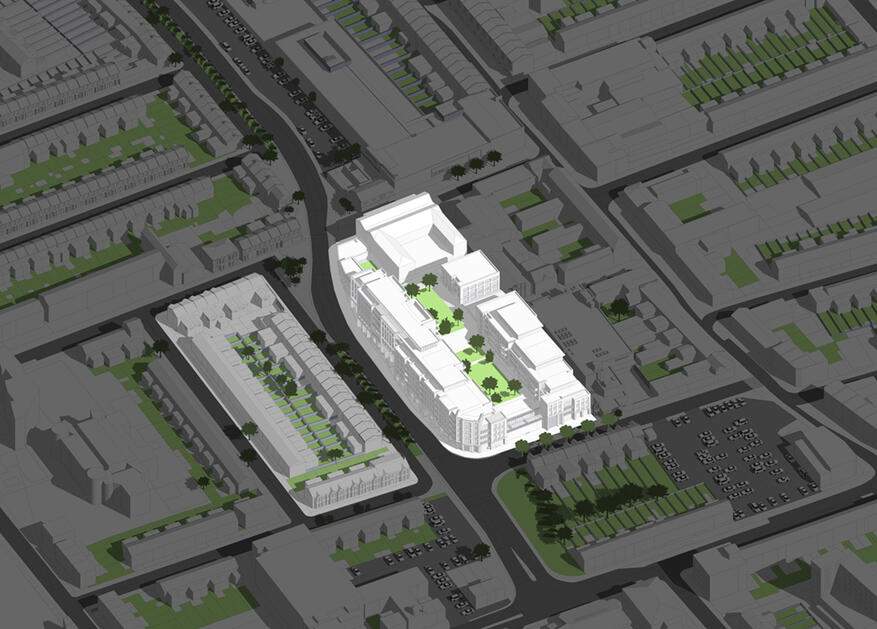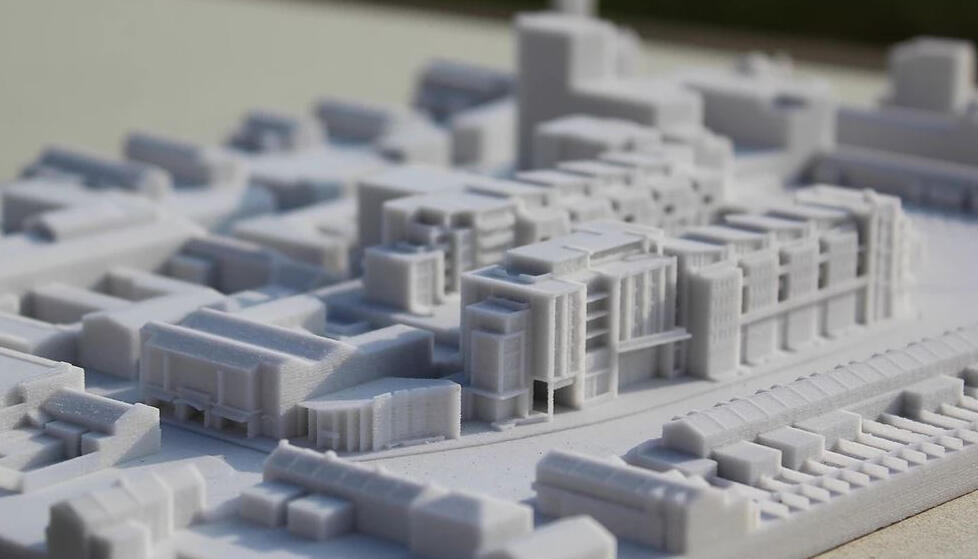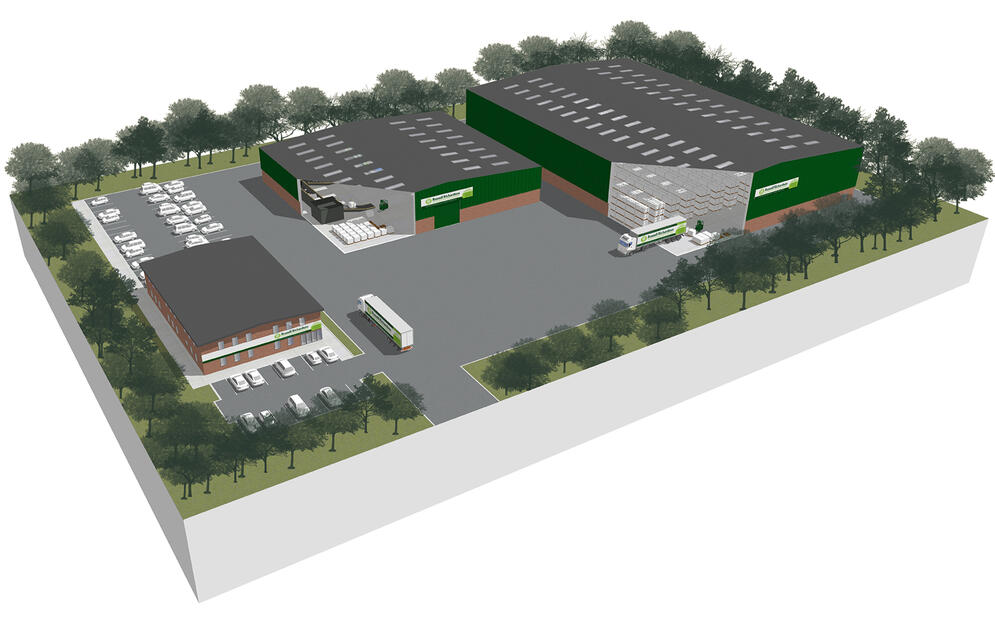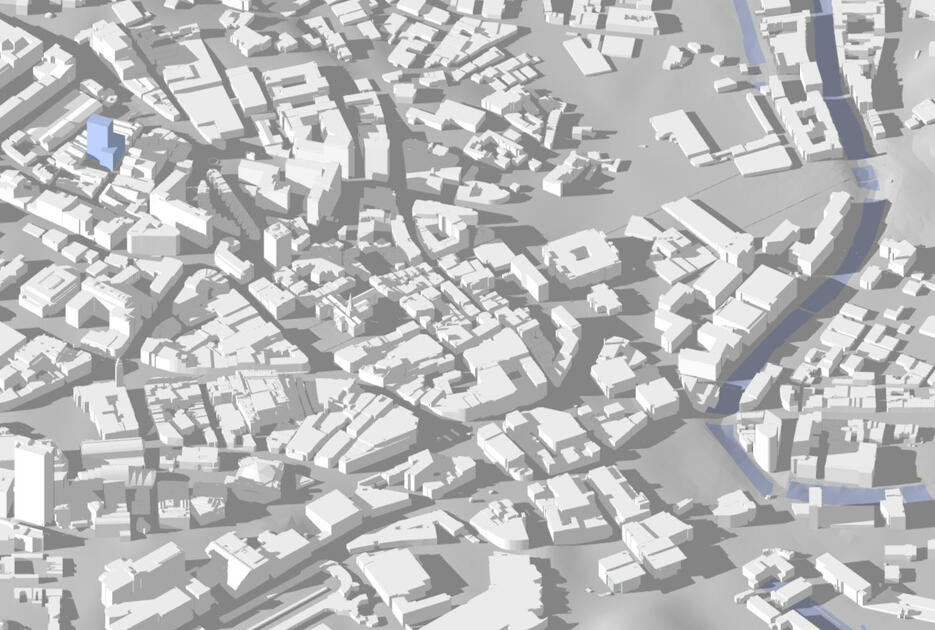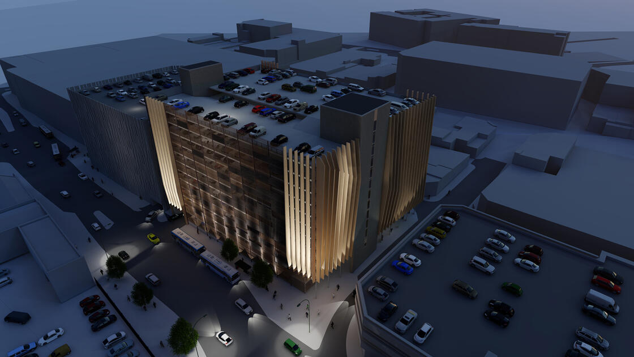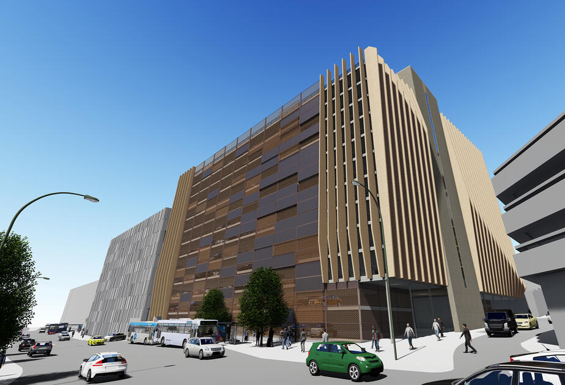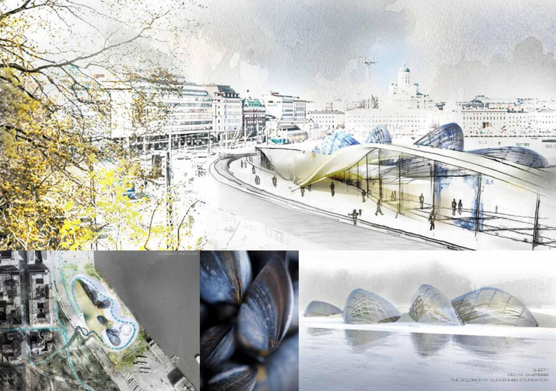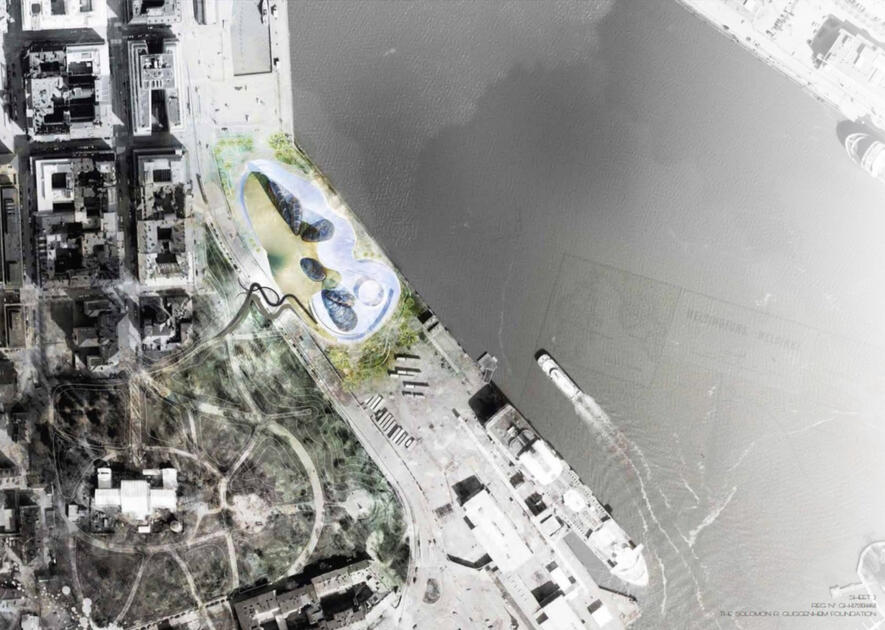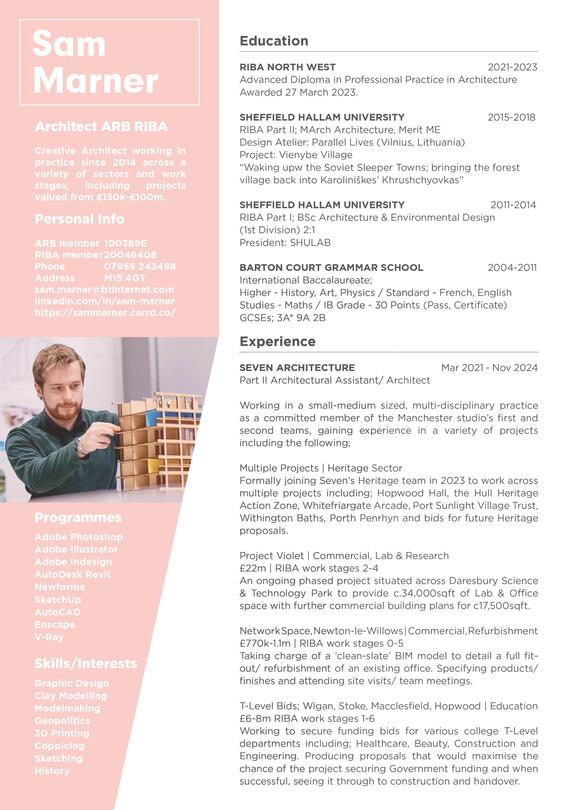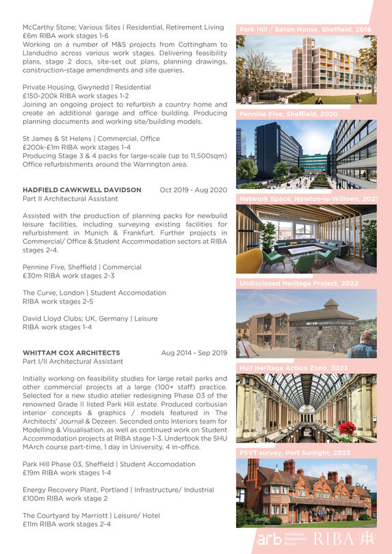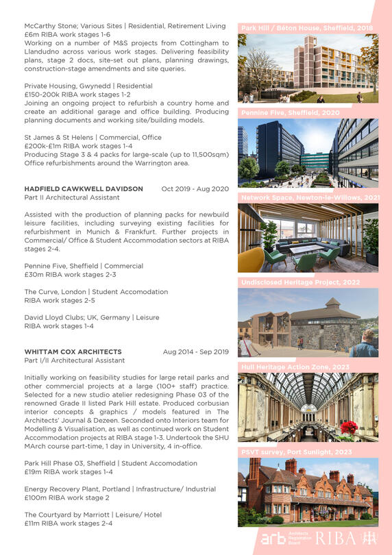Sam Marner
Architect ARB RIBA

ABOUT ME
Working in practice since 2014, I have accrued experience across a variety of sectors and RIBA work stages, with projects ranging in value from £150k-£100m.Over the years I have worked across several architectural practices, including; Whittam Cox Architects in Chesterfield (2014-2019), Hadfield Cawkwell Davidson in Sheffield (2019-2020) and Seven Architecture in Manchester (2021-2024).My Part 2 studies were completed in 2018 via a part-time course that enabled me to accrue practice experience 4 days a week while in University lectures & ateliers for the remaining day, and completing coursework over evenings and weekends. My research focus on Lithuanian Architectural history sparked an interest that has continued to this day.My Part 3 studies concluded in March 2023.Sam Marner, Architect ARB RIBA
SELECTED WORKS, 2014-2020
Park Hill, Sheffield
Project led by Matthew BorlandA refurbishment of Phase 03 of the renowned Park Hill development in Sheffield will deliver circa 350 student bedrooms for occupation in the 2020/21 academic year, with the proposals being designed as eight bedroom with shared living space in an innovative three-storey ‘townhouse’ model arranged within a unique format, including entrances from the ‘streets in the sky’.Park Hill is an iconic piece of architecture which is important not only for Sheffield but is also recognised internationally as a significant development and milestone in post war modernist design. Externally, working in close dialogue with stakeholders, including Historic England, The Twentieth Century Society and the statutory Local Authority Conservation Department, we have developed a proposal which seeks to retain and celebrate much of the original design features. In addition, we have added our own contemporary additions to give the building new life and personal identity, within the overall estate. We have done this by accentuating the large reveal features to the balconies and walkways, with the use of bold colours, found within the original mosaic features of the South Block.The introduction of a new tenure of accommodation, as part of the ongoing restoration of the Park Hill Estate will ensure a diverse community is fostered; creating a multi-generational place to live, work and play.The Architects' Journal - Park Hill
Dezeen - Park Hill
Pennine Five, Sheffield
Project led by Adam BarberPennine Five (P5) seeks to refurbish over 220,000 sqft of lettable office space over five blocks of various size, and 400 subterranean car parking spaces. The somewhat isolated and confused courtyard plaza has been radically redesigned with the removal of several stories of one block, the addition of a café/bar, and a complete redrafting of entrance routes to accommodate a bright, airy, accessible public square.RBH Property - Pennine Five
Sheffield Star - Post-Pandemic Office Space
The Curve, London
Project Managed by Adam Barber & Alexis SanchezBetween Aldgate East and Whitechapel, The Curve is a student accommodation block that serves the London School of Economics and Political Science, Queen Mary's & University of London.
The block was subject to a partial refurbishment, including A2-compliant cladding, new common areas and newly refurbished student en suites and studios.The Student Housing Company - The Curve, Whitechapel
Miscellaneous Projects
Hadfield Cawkwell Davidson – Adam Barber & Alexis Sanchez
Whittam Cox – Matthew Borland & Aidan LinskillEFW Plant; Powerfuel Portland
BBC News - New Portland EFW Plant
Powerfuel Exhibition BoardsStudent Residential
Berkshire House, Reading
Liberty Living, Nationwide
Hannah Court, SheffieldResidential
West Hampstead Square, London
East Ham, London; Images 01 & 02 belowRetail / Commercial
Kings Walk Shopping Centre, Gloucester
St James Retail Park, Sheffield
Warehouse Concept; Image 02 below
Sheffield Massing Model; Image 03 below
Car Park Concept, The Moor, Sheffield; Image 04 & 05 belowHotels
Milton Gate Marriott Hotel, OxfordLeisure
David Lloyd Clubs, UK / Germany
Helsinki Guggenheim
Competition entry led by James ButlerIn his seminal work: 'The Poetics of Space' philosopher Gaston Bachelard presented an intriguing insight into the virtues of the seashell: "a man, an animal, an almond all find maximum repose in a shell." As well as being intrinsically synonymous with the fishing heritage of Helsinki, as a symbol the shell presents an interesting possibility to withdraw and find repose in evocative shell-like places of wonder. As children are naturally drawn to the beauty of a shell and the sounds within as they capture the imagination, this proposal seeks to provoke intrigue and take the visitor on a journey into both the past and the future."My shadow forms a resonant shell
And the poet listens to his past
In the shell of his body's shadow"
-Gaston Bachelard
Documents
Examples of documents I have produced in previous roles:
Parallel Lives/
Vienybė Village

As part of the SHU 2017-18 Masters course, we investigated "Parallel Lives" - communities that live side-by-side, yet which experience division and conflicting experiences. Our case study was in Vilnius, the capital city of Lithuania.I took a personal interest in the soviet-era sleeping districts - vast, centrally-planned, high-rise suburbs that lay in stark contrast to the urban grain, architecture and living standards present in the old town at the centre of the capital.This project sought to reconcile the disparate identities of the two urban microcosms by uniting the metropolitan old town with the decayed, struggling sleeping districts. This was to be achieved through the incremental establishment of an industrial forestry cooperative. It aimed to not only bring economic activity to jobless areas from within a grassroots framework, but to bring together both europhiles and russophiles, old-guard leftists and neoliberals, cosmopolitans and traditionalists, through a uniting strand of shared Lithuanian/ Belarusian folklore and their rich historical crafts movement.

REFERENCES

Simon Green, Architect & Studio Lead

Adam Barber, Associate Director

Matthew Borland, Associate Director
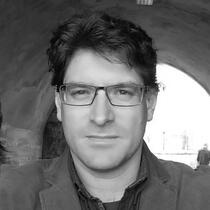
Alexis Sanchez, Technical Architect

Aidan Linskill, ACIAT
© Sam Marner U.K. All rights reserved.
POLITICAL CV
As a party member since 2010 and a graphic design enthusiast since my architecture undergrad, I have worked on a variety of projects for the Labour Party over the years; from formal CLP & MP election campaign material, website designs, leaflets and posters to merchandise and memes.
I have been a regular contributor to the Labour Party Graphic Design (LPGD) team since its establishment and strongly support building design-capable grassroots groups within the party.
Here are a few examples of my work to date;
